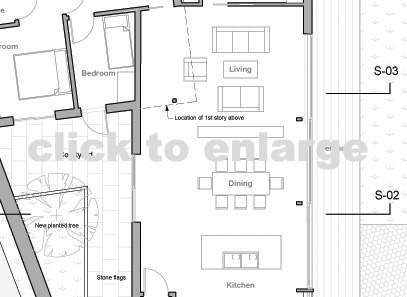Private Houses 2
south facing glazing
cross section
before and after
entrance
ground floor plan
hall and stairs
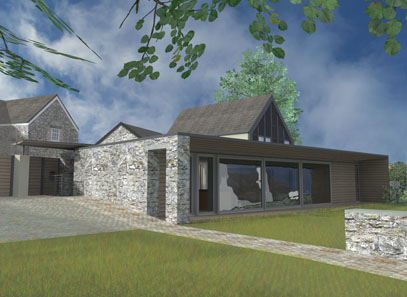
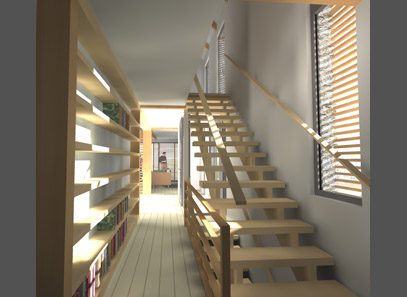
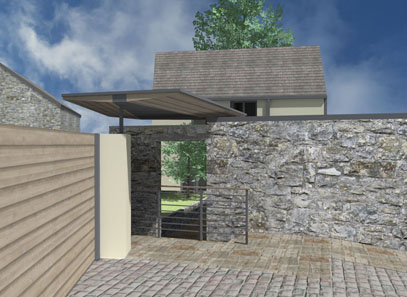
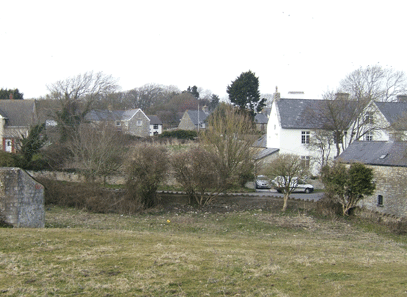
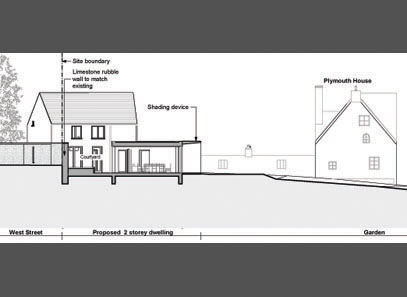
New Code 5 Dwelling
Set adjacent to the grade I listed Plymouth House within the Llantwit Major Conservation area this new dwelling required an especially sensitive design. On a south facing sloping site our proposals are set back against the existing tall northern boundary wall with most of the living areas of the dwelling hidden behind. This low lying open plan wing of the building benefits from excellent views and sun due to its large windows and south orientation and by staying hidden means the house will only intrude as a small double storey structure from the street. This double storey section will provide sustainable energy for the dwelling with a type of energy wall solar collector never before used in the UK.


